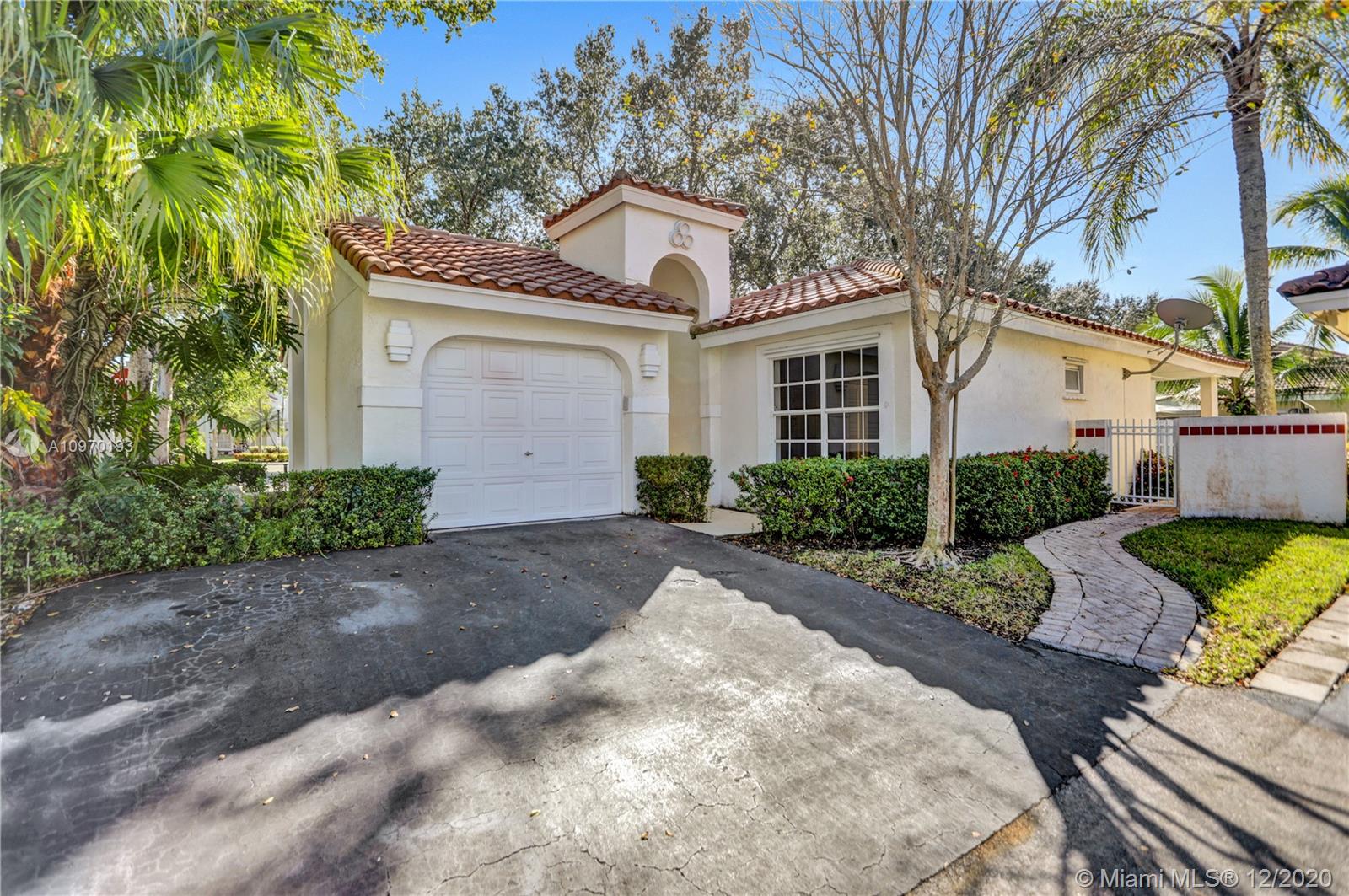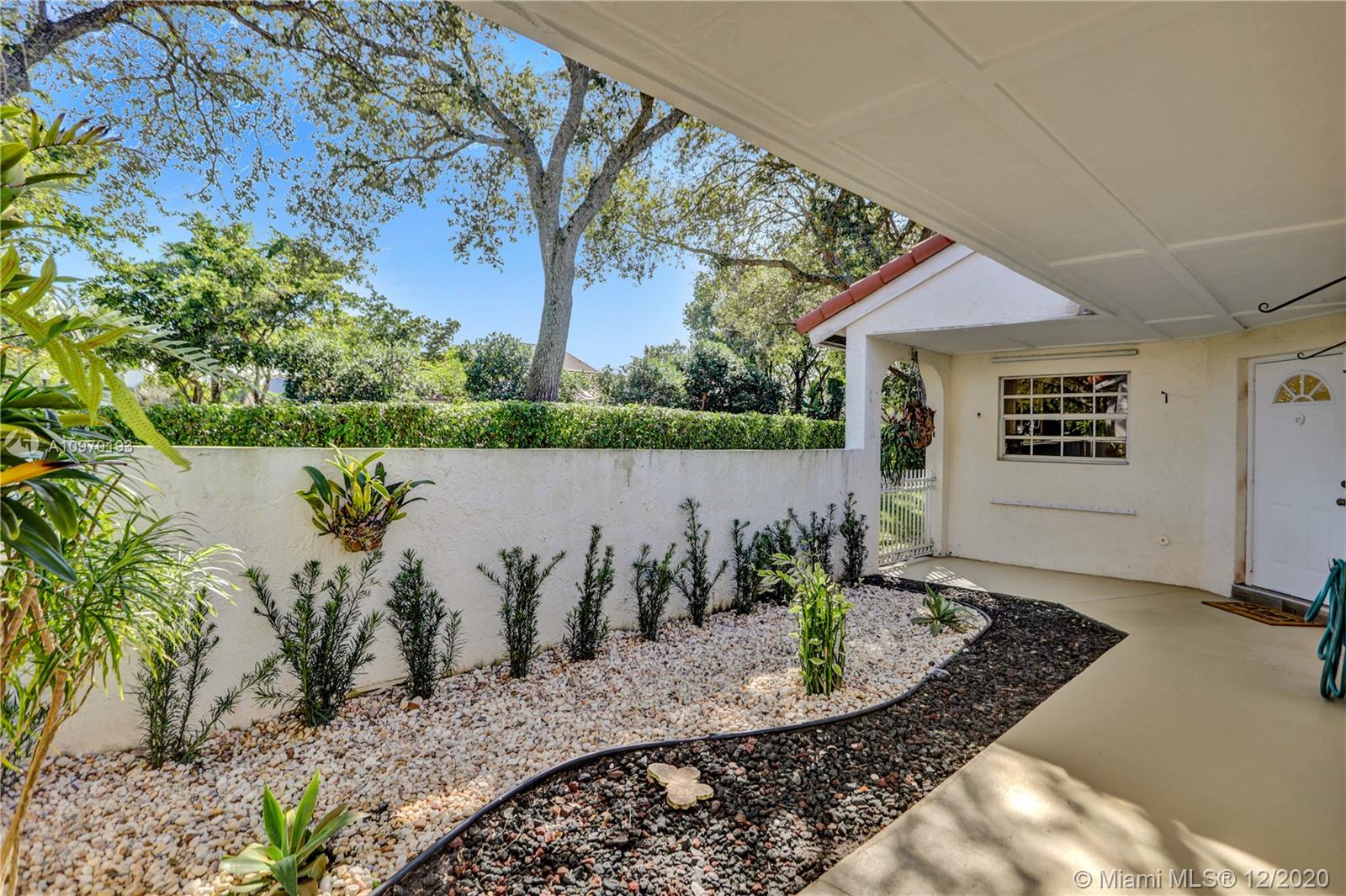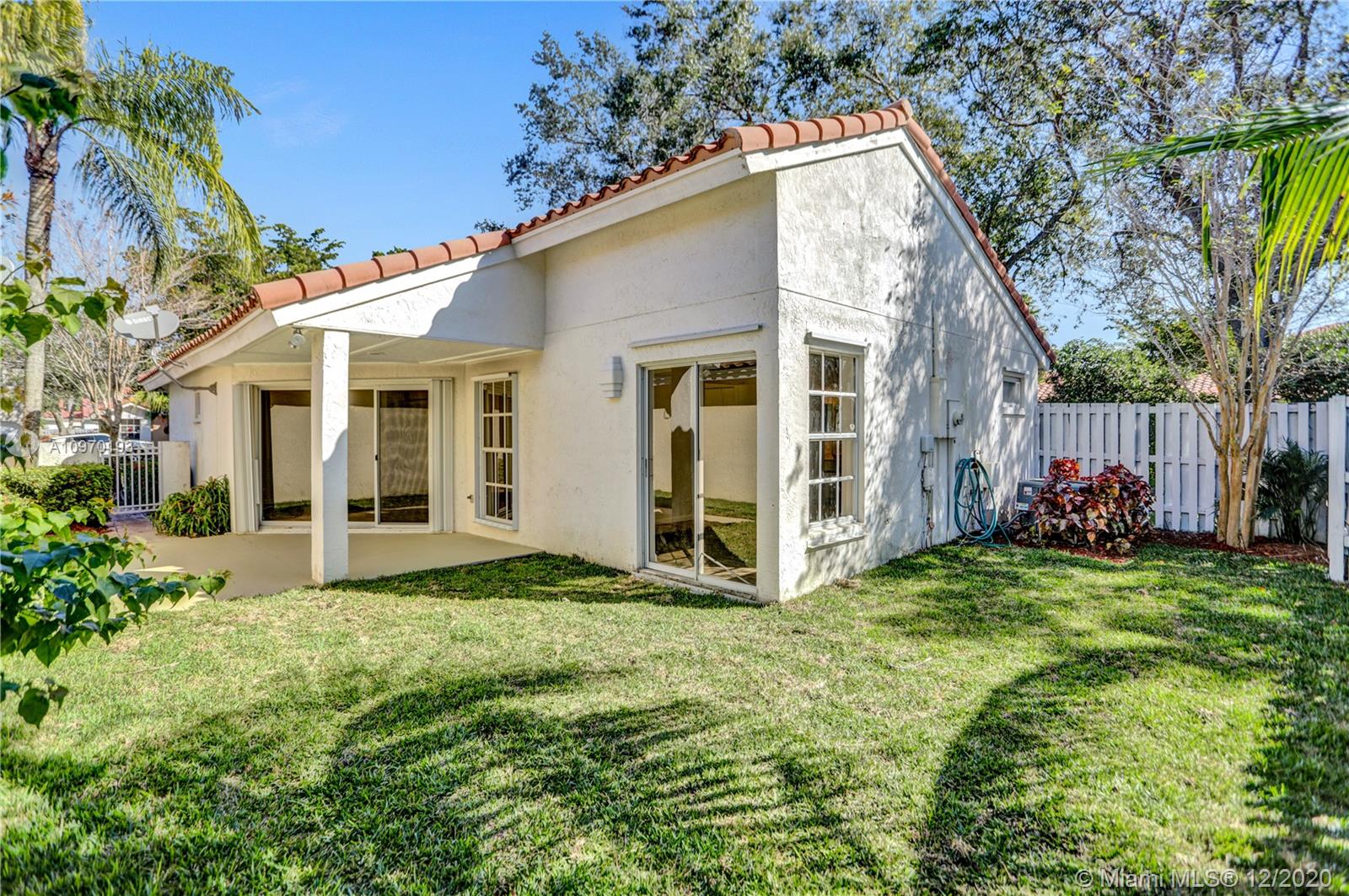For more information regarding the value of a property, please contact us for a free consultation.
1436 Seagrape Cir Weston, FL 33326
Want to know what your home might be worth? Contact us for a FREE valuation!

Our team is ready to help you sell your home for the highest possible price ASAP
Key Details
Sold Price $352,000
Property Type Single Family Home
Sub Type Single Family Residence
Listing Status Sold
Purchase Type For Sale
Square Footage 1,101 sqft
Price per Sqft $319
Subdivision Country Isles Garden Home
MLS Listing ID A10970193
Sold Date 02/12/21
Style Detached,One Story
Bedrooms 2
Full Baths 2
Construction Status New Construction
HOA Fees $117/mo
HOA Y/N Yes
Year Built 1989
Annual Tax Amount $6,941
Tax Year 2019
Contingent No Contingencies
Lot Size 3,777 Sqft
Property Description
STUNNING CORNER LOT in Weston Country Isle Garden Homes. Entry Garden Walkway in this cozy 2bd/2bath 1 car garage with double drive way, single family home with a beautiful back yard. Completely new Tile Flooring!Brand New Electrical Stainless Steel Applicances. Remodeled walk in closet, accordian shutters! Roof was refurbished in 2006, has newer AC 2015. Close to Grade A Schools, surrounded by beautiful landscaping and lakes, perfect for family with pets....Proximity to local shops and restaurants..Just in Time for the Holidays..Hurry this wont last!
Location
State FL
County Broward County
Community Country Isles Garden Home
Area 3890
Direction I-75 to SR84, to Weston Road, left on Weston, Right on Indian Trace, Left on Three Village Rd., Right on Garden Road, lst Right onto Seagrape Circle.
Interior
Interior Features Bedroom on Main Level, Breakfast Area, Closet Cabinetry, First Floor Entry, Living/Dining Room, Pantry, Vaulted Ceiling(s), Walk-In Closet(s)
Heating Central
Cooling Central Air
Flooring Tile
Appliance Dishwasher, Electric Range, Electric Water Heater, Disposal, Microwave, Refrigerator, Self Cleaning Oven
Laundry Washer Hookup, Dryer Hookup
Exterior
Exterior Feature Fence, Porch, Patio, Room For Pool, Storm/Security Shutters
Garage Spaces 1.0
Pool None, Community
Community Features Home Owners Association, Maintained Community, Pool, Sidewalks
View Garden
Roof Type Concrete
Street Surface Paved
Porch Open, Patio, Porch
Garage Yes
Building
Lot Description < 1/4 Acre
Faces West
Story 1
Sewer Public Sewer
Water Public
Architectural Style Detached, One Story
Structure Type Block
Construction Status New Construction
Others
Pets Allowed No Pet Restrictions, Yes
HOA Fee Include Common Areas,Maintenance Structure,Recreation Facilities
Senior Community No
Tax ID 504017082140
Acceptable Financing Cash, Conventional, FHA, VA Loan
Listing Terms Cash, Conventional, FHA, VA Loan
Financing FHA
Pets Allowed No Pet Restrictions, Yes
Read Less
Bought with Green Realty Properties Inc.



